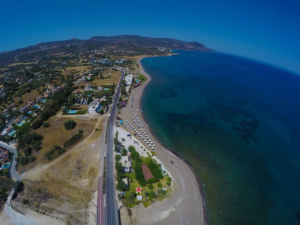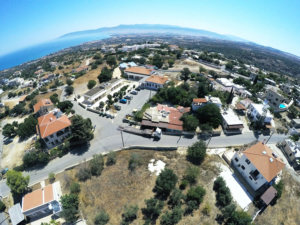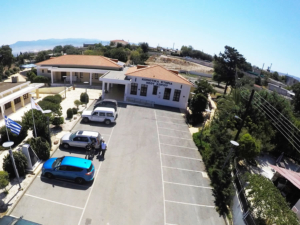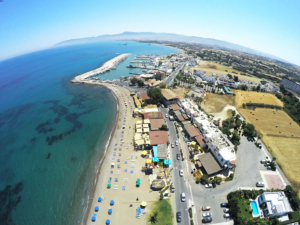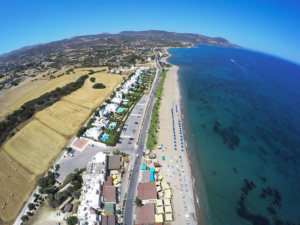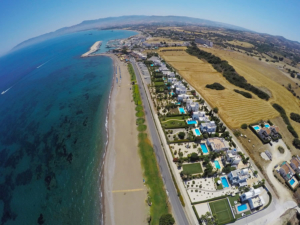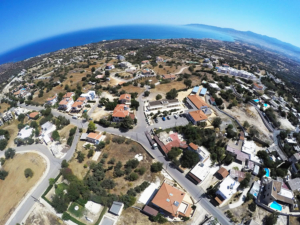Folk Architecture
Neo Chorio is a traditional village in the province of Paphos. It is the westernmost village of Cyprus and is directly connected to Akamas, from very old times. The main road that crosses the village, leads inside Akamas, to the properties of the inhabitants, their fields and yards.
The houses of the village are one-storey or two-storey, built with the limestone of the area and gravel connected with clay. The stones are somewhat large, rounded and the pebbles in large pieces, from the same stone.
The one-storey houses have the characteristic ruggedness, protrusion of a stone (slab) and drain, for the removal of rainwater.
The two-storey buildings have an external stone staircase, which leads to a wooden balcony.
The paved courtyards with ovens and “stiatzia” (Shelters), for the outdoor activities of the inhabitants, surrounded by thin stone walls, with a wooden front door, sometimes with wooden lintels and sometimes with a stone arch door, with hewn stones.
Internally the rooms are small. In the rich houses, the large central space “the palace”, is characterized by a carved stone arch or wooden central pillar, which supports the large wooden beam. We often find the half beam with the wool (wood at an angle of 45 o for better support of the beam). Above the wooden beams we find the reeds, which are tied with a rope or with slices of branches. First the mersinia or throumpia, together with the soil as a finish on the roof, constitute the thermal insulation and the waterproofing, for the removal of water. The soil is rolled and becomes a mass. On many walls we can see the rollers (stones rounded elongated with two holes on the right and left for the placement of wood, for rolling).
Internally the floors are made of stone slabs, such as those of the courtyard or plaster marble in various dimensions, rectangular or square.
Usually the interior stone masonry is plastered for reasons of cleanliness and brightness. The windows are small wooden planks, like the doors, to protect from the heat and cold.
The fireplace with its characteristic and beautiful form, was used for heating and cooking.
Recently, the houses have started to be repaired in the right way and with the help of the state for the preserved buildings. The grant reaches up to 50% of the repair cost.
Preserved buildings are those buildings that have not been altered over time and retain some characteristic elements, such as stone masonry, roof, stone staircase, kilns, etc. The necessary arrangements are made with the planning department and through a, unfortunately time consuming, process, successful result, along with financial incentives.


